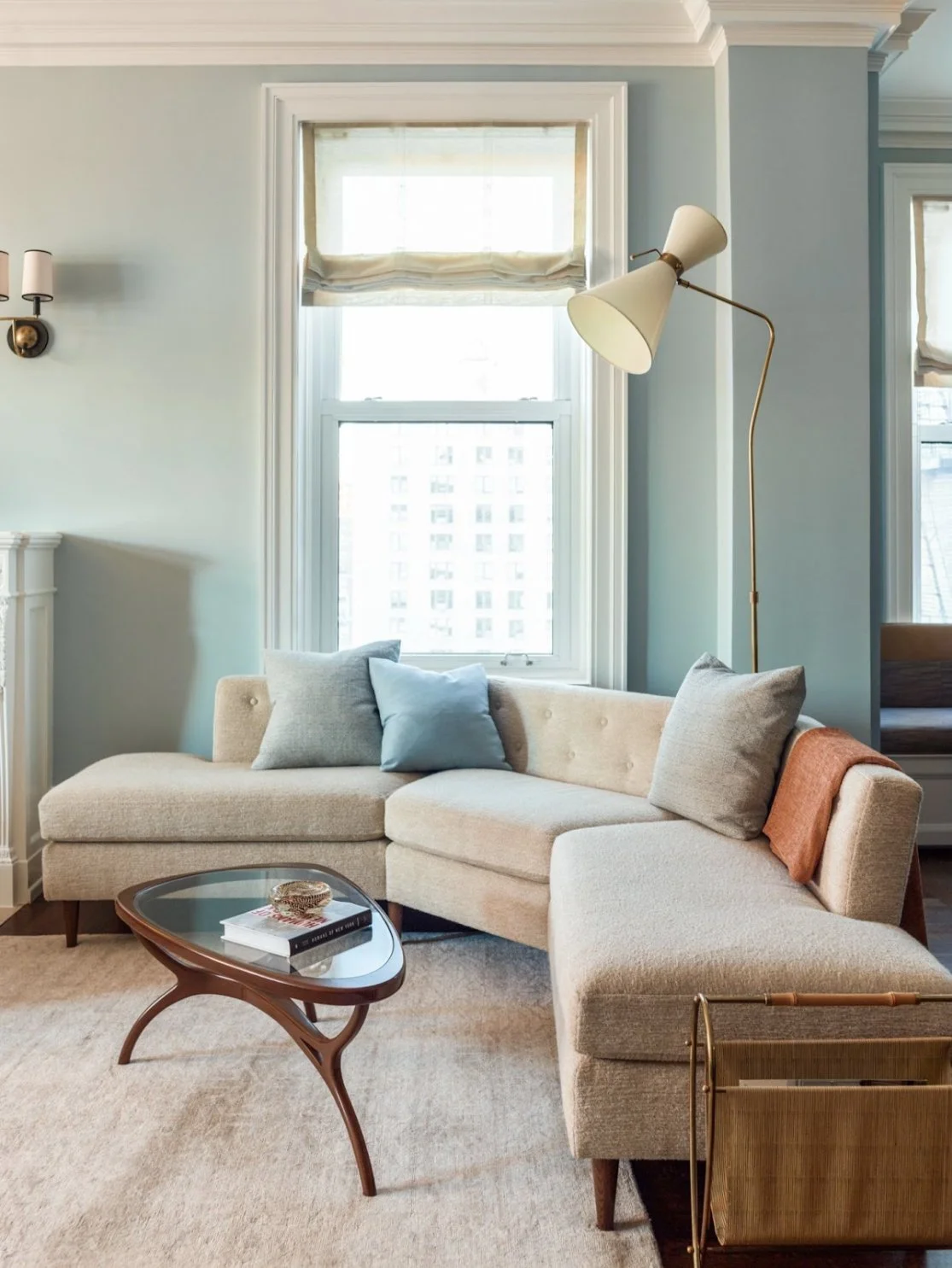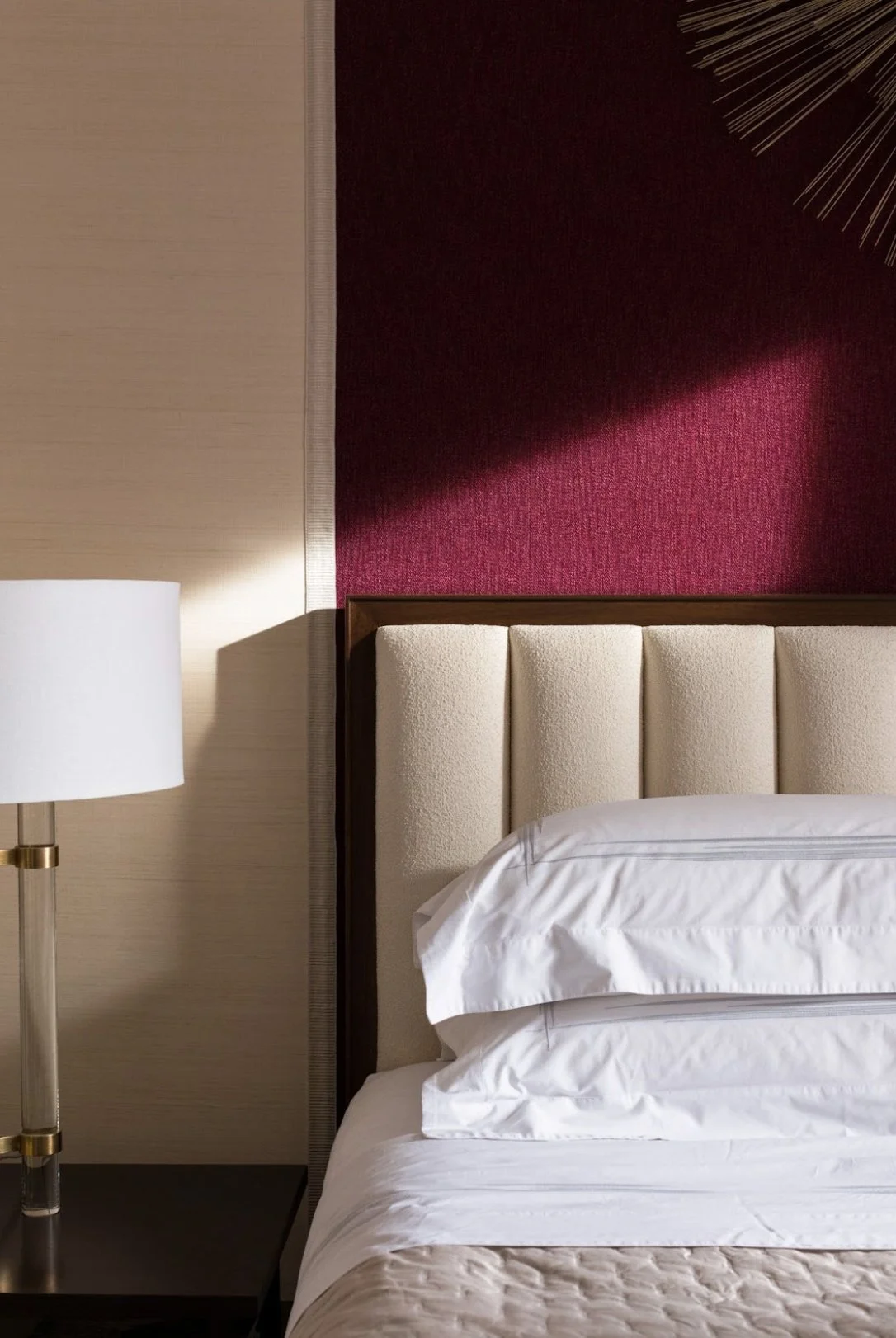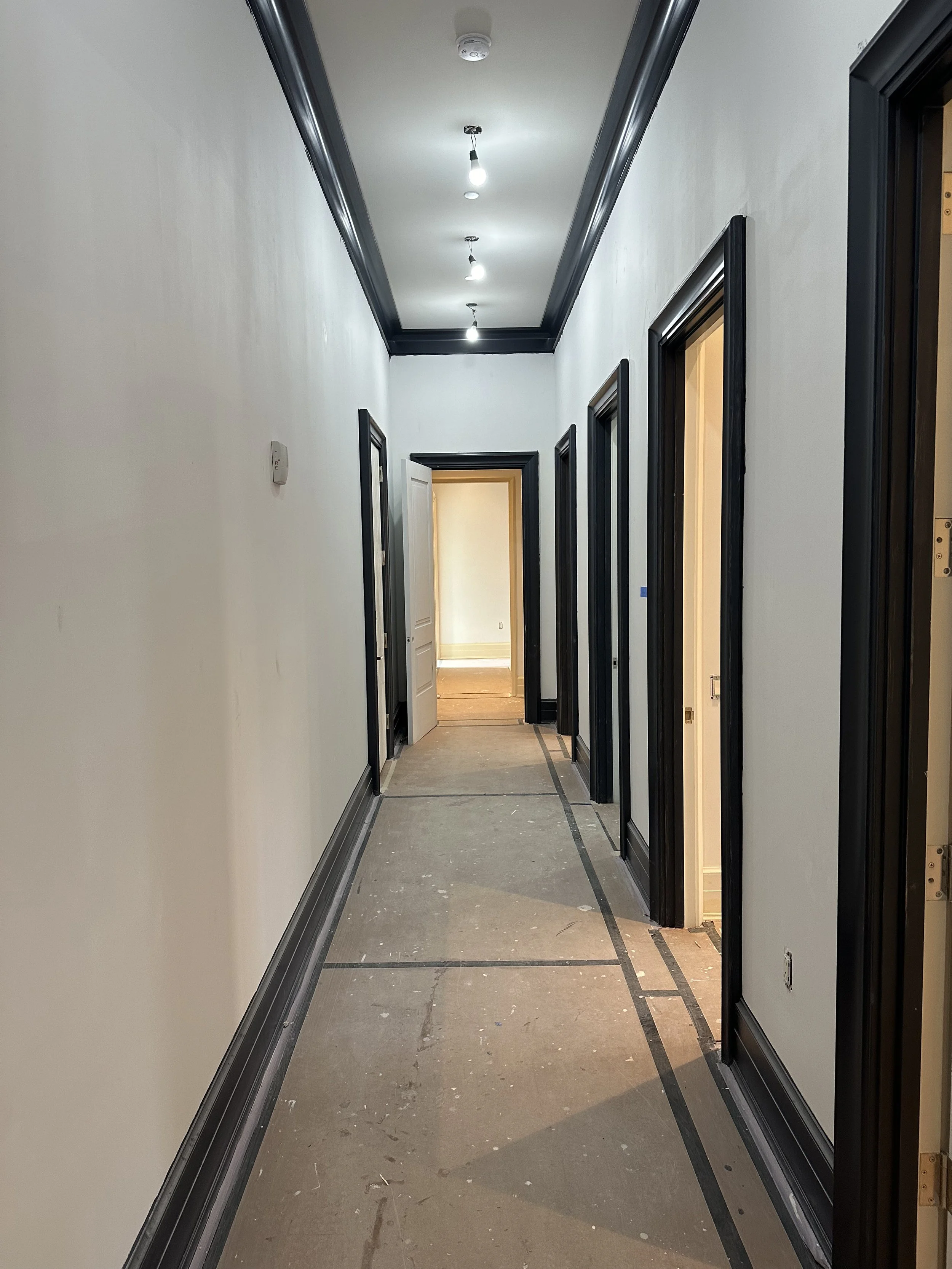INSIDE MG
Q4 2024
WHAT’S HAPPENING AT MENDELSON GROUP
We’re spending plenty of time at our latest project in Tribeca. For this space, it’s all about saturated colors and textures in the sitting room, study, and primary bedroom. Check out those city views!
WHAT’S I’M LOVING
DESIGN: I strongly believe there’s a delicate balance between maximalism and too much clutter. For example, this stunning, clutter-free space designed by Andreas Martin-Lof, founder of AML, allows the architecture and furniture selection to shine through.
FILM/TV: Since my younger son has been into boxing, we recently watched “Rocky”, “Cinderella Man”, and “Million Dollar Baby.” He liked them all!
FOOD: I’m preparing for the holidays and trying out some new sides. I made these Honey Balsamic Roasted Carrots recipe and a Roasted Broccoli Vinaigrette recipe. I will definitely make these again.
ACTIVITIES: As the holidays approach, I’m looking forward to being in the Hamptons, watching movies, cooking, hiking, skating, making fires, and spending time with friends and family. It’s also a great time to set goals and plan for 2025!
INCORPORATING MILLWORK - A LOOK INTO OUR PROCESS
Millwork - the art of crafted woodwork like paneling, cabinetry, and molding - has shaped interiors for centuries. Originating from the Victorian era and the Industrial Revolution’s mass production, millwork became a key player in home aesthetics, bringing architectural detail to everyday living spaces—even having its own “Golden Age” from 1880 to 1910. “Millwork” term refers to any form of woodwork produced by a mill. This accessibility was transformative, leading the shift toward the interior aesthetics we see today.
At Mendelson Group, we almost always use millwork in our designs. It not only adds aesthetic detail, but skillfully maintains the flow within a home, avoids clutter, and creates cohesion. The endless customization allows homeowners to reflect their personal style and add design or storage solutions that work for their lives.
This additional storage adds value, especially in kitchens and closets. Built-in storage solutions are always a plus when moving into a new home rather than having to bring in more through dressers and armoires.
THE PROCESS
Like anything we do, designing millwork is detailed and collaborative with the client. It begins by understanding the homeowner’s needs, design goals, and budget. From there, we develop a design program. After the plan is in place, we begin to sketch and then develop CAD drawings to bring the millwork vision to life so clients can visualize it in their space.
Once the designs are approved, the project moves to sourcing—bidding out millwork packages for pricing and selecting the right vendor for fabrication. Regular visits to the shop ensure the products look good before installation. Then, the millworkers coordinate installation according to the general contractor’s schedule.
BEST PRACTICES
Millwork can be found in almost any room of the house.
Most of our projects utilize paneling, molding, doors, and cabinetry—whether that be in the living room, kitchen, bedroom, or an office - to add interest to the walls.
Many of our designs include the use of paneling or coffering on the ceiling to draw attention to it and add visual interest. When a space feels too expansive, adding some geometry to the ceiling can break it into smaller pieces and make the space feel more intimate.
Cabinetry is often built for kitchens, libraries, home offices, bedrooms, and closets. Each project is different! There are also so many options when it comes to painting versus natural wood millwork—I like to incorporate both to keep the design interesting.
Although there are no rules about where to incorporate millwork, a good rule of thumb is not to overdo it. Make sure there is a blend of millwork and stand-alone furniture; otherwise, your room can feel impersonal or too cookie-cutter. I also like to think of millwork as an extension of the home’s architecture. It’s important to respect the history and style of the home and try to design accordingly. Additionally, millwork does not need to match from room to room. It’s great when the overall home design ties together, but each room can have its own character.
When selecting storage options, try to think about what works best for your lifestyle. Maybe opt for closed cabinetry rather than open shelving if you don’t think you can keep things organized and looking beautiful. The needs and lifestyles of each of our clients help to inform what and where millwork can be used.
From the selection of color to the mix of modern and traditional forms, our approach is always about thoughtfully integrating millwork into the home. It’s a dynamic, adaptable art, one that can transform any room into a refined space that meets both the practical needs and aesthetic dreams of the homeowners.
Q3 2024
WHAT’S HAPPENING AT MENDELSON GROUP
As we put the finishing touches on multiple different projects across New York, I’ve spent time selecting finishes with our clients. We’re very excited about the progress on this jewelry box primary bathroom in Rye, NY: the brass shower enclosure and fittings throughout the space shimmer against the marble slab walls and countertops. The patterned tile floors add additional visual intrigue for a sophisticated, luxurious aesthetic. You can see a sneak peek of this project on our Instagram.
WHAT I’M LOVING
DESIGN: I am always stunned by the magic of Chris Pearson’s painted floors. It can transform any room or hallway, including this new entryway we’re working on.
FILM/TV: One of my sons is fascinated by history and World War II. We just watched Saving Private Ryan together. It is beautifully shot and moving.
FOOD: Simple salads made from fresh produce at local farms are my go-to in the summer. Also, I think everyone should have a simple guacamole recipe that can be put together at a moment’s notice.
ACTIVITIES: We rent our Hamptons house for a few weeks every summer which gives us the opportunity to travel. We try to find unique towns in the Northeast. Let me know if anyone has some suggestions for this summer!
CASE STUDY: A 1930’S WATERFRONT NORTH FORK HOME TRANSFORMS INTO A WHIMSICAL BUNGALOW
When the homeowners approached us to transform their 3,250-square-foot property in Laurel, New York, we were thrilled to collaborate on another project with them. We had previously worked together on their New York City apartments. The 1930 shingle-style bungalow on the North Fork, with its stunning waterfront views, is the clients’ second home. It’s a serene retreat for their growing family.
INITIAL CONSULTATION AND VISION
From the outset, our client was clear about their goals: they wanted a comfortable, spacious environment that worked for both family living and entertaining. They envisioned a home that was cozy yet sophisticated with a whimsical, global twist. We spent a lot of time discussing their lifestyle, preferences, and how they wanted to use each space. Their love for entertaining meant an open floor plan was a must, along with a large kitchen and ample seating areas.
As we scouted the location, the breathtaking view of the Long Island Sound became an immediate inspiration for a seaside-inspired home. We came across a design challenge with the home’s existing structure—a structural column in the middle of the open kitchen and living room space. In order to minimize the obstruction, we decided to integrate the column into the corner of the kitchen island to keep it out of the way as much as possible.
With a plan in place, we were eager to bring the client’s vision for a casual, modern bungalow to life.
WOW FACTOR
The design process began with the entryway and foyer, where we wanted to make a striking first impression. The client loved the idea of incorporating latticework, which led to the creation of the floor-to-ceiling seafoam lattice millwork that climbs up the quarter-turn staircase. We also added the lattice to the sloped ceiling which draws the eye upwards, highlighting the staircase landing on the second floor. This bold design feature immediately makes the home feel right out of a storybook.
The upstairs landing continues the seafoam blue theme along a wall of custom bookshelves. Further adding elements of intrigue, we added a hidden door in one of the bookshelves that leads to the bunk room—an idea that delighted the family. A rattan and brass Single Monkey Chandelier from Mario Lopez Torres hanging from the skylight was chosen to add a playful touch, while a Made by Mendelson library table in the center of the space became the perfect spot for puzzles and games.
SPACE FOR ENTERTAINING
The open-plan kitchen and living room were designed to highlight the stunning Long Island Sound views. The color palette echoes blues and greens from the neighboring ocean. We strategically divided the large space into three seating areas to provide ample room for entertaining. The largest of these spaces, in the center of the room, is composed of an ivory Made by Mendelson sofa that acts as a barrier facing opposite the kitchen. On each side, cerused oak side tables from Duane Modern provide a whimsical sculptural allure along with a teal tête-a-tête. A rectangular brown leather ottoman from Serena & Lily anchors the seating area. A contemporary reproduction geometric Swedish Flat Weave rug ties everything together.
For the opposite side of the room, the clients were set on a yellow kitchen which inspired the selection of Benjamin Moore’s Yellow Clover paint for the upper cabinets and kitchen island. To maintain a light and airy feel, we added custom warm oak lower cabinetry which adds to the coastal aesthetic. The island is topped with a Taj Mahal quartzite slab and lined with three teal and oak stools.
For the family room, this client wanted a space that felt connected to the land. We chose monochromatic green wallpaper from Cole & Son, adorned with leaf motifs, to create a garden-inspired retreat. A Made by Mendelson ottoman with pops of white and purple added a playful element, while rattan and brass accents brought warmth and texture.
COLLABORATION AND CONCLUSION
Throughout the project, our clients were deeply involved in the design process. Their clear vision and enthusiastic collaboration made it easy to create a home that truly reflects their personalities. From the whimsical lattice in the foyer to the vibrant garden inspired family room, every detail was thoughtfully chosen to balance fun, comfort, and sophistication.
Working with our clients to bring their dream second home to life was an absolute joy. The result is a playful oasis where they and their guests can relax, entertain, and create lasting memories for years to come.
Q2 2024
WHAT’S HAPPENING AT MENDELSON GROUP
If you’ve been following us on Instagram, you may have seen we’re in the process of designing a number of exciting projects including this whimsical primary bedroom. To maximize the large room and tall ceilings, we incorporated a wallpaper from DeGournay - “Magnolia Canopy.” This paper adds visual interest and emphasizes the scale of the space, while the canopy bed ensures the bedroom still feels intimate. The ivory and mauve color story makes for an elegant yet relaxing oasis for the client. We’re excited to photograph and share the final space.
WHAT I’M LOVING
DESIGN: I love mixing vintage decor and antiques into a design scheme to make them feel unique and act as conversation starters. Incorporating vintage has recently increased in popularity, and as I shared with Aspire Design and Home, The End of History is my favorite place to shop for vintage pieces. They always have the most beautiful ceramics!
FILM/TV: I just watched Ripley and loved the black-and-white cinematography.
FOOD: Believe it or not, my Catholic husband makes the best matzo ball soup!
ACTIVITIES: Nothing makes me happier than being outside with my kids. Finding new places in the Hamptons with them is always fun.
CUSTOM CAPABILITIES: MADE BY MENDELSON
In interior design, where personal style and functionality intersect, custom furniture allows for individuality and distinction. Made by Mendelson offers custom furniture, upholstery, case pieces, and lighting that are designed by us and handcrafted in specialty workshops across New York.
My passion for crafting original pieces stemmed from a love for innovative design and the desire to create something beyond the ordinary. Custom furniture fills a crucial niche in the design world, offering a solution when the desired aesthetic or purpose can’t be found in the market.
INSPIRATION
Drawing from a diverse array of influences, including architecture and nature, we infuse each design with a distinct character. Truly anything can inspire a design. Each custom piece becomes a reflection of the inspiration and our client's taste, lifestyle, and vision. The piece is an expression of their identity within their space.
When it comes to design styles and materials, I gravitate towards the timeless elegance of the 1930s-1960s era and I am particularly drawn to Italian, French, and Scandinavian designs. We work predominantly with wood, stone, and natural fibers.
HOW CAN I GET STARTED?
For clients interested in commissioning a custom piece, the process seamlessly integrates into our overall design process. From the early stages of furniture layout to the final touches, we collaborate closely with clients to curate pieces that reflect their personality.
First, via discussions with our clients, we begin initial sketches and material presentations for client approval. Once everyone agrees on the design, prototypes are created to help the vision come to life before the final product is crafted. As designers, we ensure that each piece not only aligns with the overall design aesthetic but also fulfills the functional needs and preferences of our clients
In the world of interior design, where every space tells a story, Made by Mendelson's custom furniture is an example of the transformative power of design.
Q1 2024
A NEW TEAM MEMBER
I’m thrilled to introduce the newest member to our design team, Ashley Green Lehmkuhl. Her exceptional trajectory in design and understanding of both residential and commercial interior spaces will contribute a new and unique perspective to our work.
“I’ve been passionate about interior decorating from a young age. My family moved around a lot, so I would make myself more comfortable in new places by redesigning my room. As soon as I saw Mendelson Group’s portfolio I knew I wanted to work with Gideon and the team. I’m thrilled to join such a happy, welcoming, and spirited company.” — Ashley Green Lehmkuhl, Intermediate Designer”
NEW PROJECTS
With many new projects in the works, it’s been fun to meet new clients, get to know their needs, and start to design homes for them.
We’re currently working on a penthouse on the Upper East Side; a traditional shingle-style family home in Water Mill, NY; a historic home in Rye, NY; and a condo in The Financial District.
Each of these new projects is very different, which will keep it interesting for us creatively.
WHAT I’M LOVING
DESIGN: Although I’m not one to follow trends, the current maximalism movement is inspiring me to intensify our layering of materials and marry interesting forms for unique compositions.
FILM/TV: I just started watching “Beef” and I’m loving the chaos of it all. I love watching tennis and I was thrilled to see Jannik Sinner win his first major title at the Australian Open.
MUSIC: My kids have taken over the radio in the car… and today’s pop music isn’t necessarily my thing. I typically turn to classic rock, blues, and folk singer/songwriters. Someday I’ll get my kids to listen to my favorites.
FOOD: I love to try new things in the kitchen - cooking is very relaxing and meditative for me. Lately, I’ve been spending a lot of time with colorful veggies and lentils. When it comes to dining out, I have rediscovered my love for Indochine (an old favorite) and highly recommend their lychee martinis!
WHAT IT’S LIKE TO WORK WITH AN INTERIOR DESIGNER
I know that deciding to transform your home can be an exciting yet daunting task. It can also be overwhelming to determine the right time to enlist the expertise of an interior designer and how to find the perfect match for your vision and needs.
My thoughts?
Timing: We love to get involved before a home is purchased if possible. This early collaboration allows for the best exploration of ideas and possibilities and makes for the most cohesive vision from the outset.
Selection: Beyond finding someone whose style resonates with you, I think it’s important to find a designer who can assemble a supportive project team, adhere to budget and timeline constraints, and prioritize clear documentation and communication. We always say that these are the building blocks of a relationship built on trust.
WHAT IT’S LIKE TO WORK WITH US
I consider Mendelson Group’s approach to be client-centric. While we bring our expertise and ideas to the table, we recognize the importance of tailoring our designs to reflect the personality and needs of our clients.
I think that listening is one of the most important things we do - it allows us to craft spaces that not only appeal aesthetically but also resonate on a personal level.
Our approach to collaboration is centered around four key stages:
DISCOVER & DEFINE: First, we talk about what inspires you, how you want your space to feel, and how you want to live in the space. Using this information, we develop a vision for your home and a budget to make it happen.
PLAN & CREATE: We develop a strategy and draw up plans for your project including a materials kit and furniture plan. We talk to vendors, visit showrooms, and begin to specify items for your home. These ideas are shared with you for discussion and approval.
MAKE & FABRICATION: We start construction and fabricate custom furniture pieces. We continue to propose the rest of the decor needed to turn your space into your home.
PLACE & STYLE: Floor coverings, window treatments, and furnishings are delivered and installed. We hang art and the space is styled with accessories for the final reveal.










